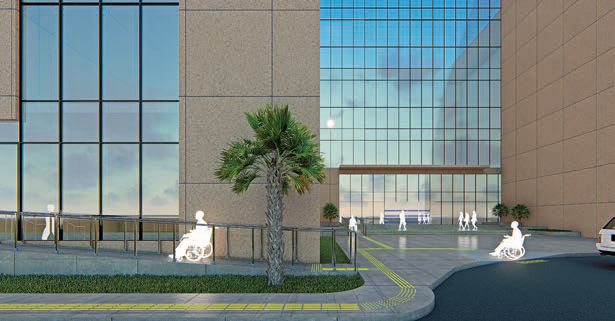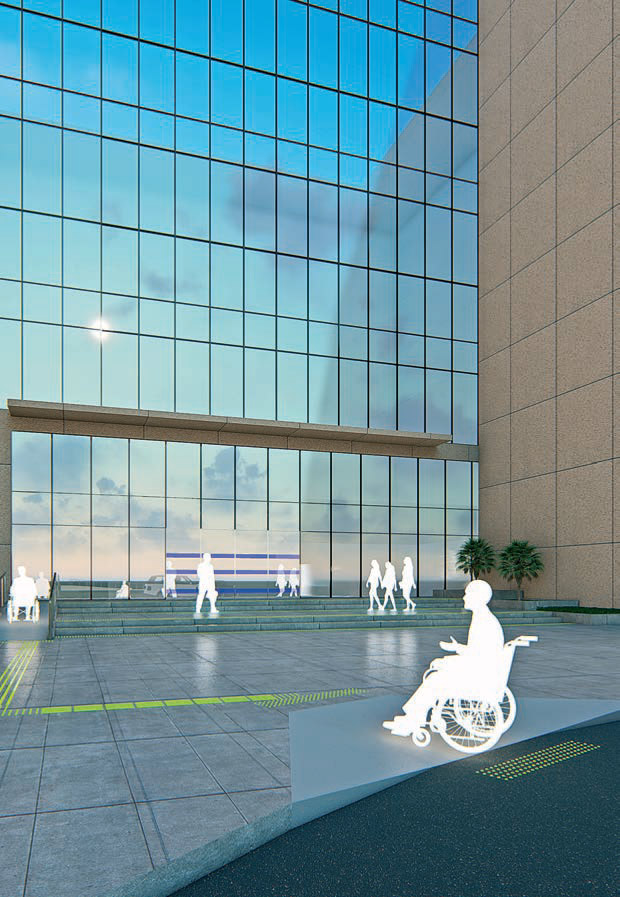
We, at Candor TechSpace, stand for equal opportunity. To this end, we have started implementing infrastructural changes across our campuses to make them truly accessible for all.
For individuals with physical disabilities or visual impairment, among the various obstacles to enjoying a normal life is often the difficulty to navigate busy, cluttered and visually oriented environments, be it venturing out to the shops, going for a walk in the park, attending office or simply socialising. This is because such places often have no wheelchair ramps, elevators, accessible toilets or places with step-free access.

Fortunately, many brands like Candor TechSpace are working towards creating an environment where such individuals are able to work with dignity and independence. Candor is already introducing infrastructural amenities in its campuses for employees with disabilities.
It has conducted an access audit of all its campuses, wherein the existing infrastructure has been mapped against accessibility standards. The implementation of the audit findings is being done to ensure that existing buildings are in accordance with Ministry of Urban Development’s ‘Harmonised Guidelines and Space Standards for Barrier Free Built Environment for Differently Abled and Elderly Persons’ and the National Building Code, 2016. A design appraisal is being conducted for all proposed buildings to plug-in accessibility, thus ensuring that any new construction complies with universal design.
Here is a brief look at the accessibility infrastructure under implementation at the campuses:
 Pathways: The campuses will have segregated pedestrian walkways with tactile pavers to aid navigation and kerb ramps at crossings to help negotiate level differences.
Pathways: The campuses will have segregated pedestrian walkways with tactile pavers to aid navigation and kerb ramps at crossings to help negotiate level differences.
Parking: In every tower, there will be reserved car parking near the elevator lobby or building entrance for persons with disabilities, complete with transfer bay, directional signage and floor signage with international symbol of accessibility.
Drop-off Areas: The drop-off areas will have smooth surface with kerb ramps to negotiate level differences and tactile markings to aid navigation.
Lobbies: The building lobbies will have automatic/ easy-to-operate glass doors with high-contrast manifestations, accessible reception counters, tactile markings and railings to aid navigation and an accessible floor directory with information in Braille/ tactile/audio format.
Elevators: There will be a floor directory and signage in high contrast in the elevator lobby. The elevator controls will be at an accessible height. Call buttons and lift controls will feature raised letters and Braille. There will also be audio announcements indicating the floor and railing on three sides of the elevator.
Staircase: There will be railings on both sides of the staircase and landings. Writing in Braille at the landings will state the floor numbers. There will also be tactile ground surface indicators and anti-skid nosing strips at landings/mid-landings; photo-luminescent strips along the lights and landings, 100-150 lux level of lighting maintained in the stairwell; and floor-number signage that is in contrast against the background.
Amenity Block: The food court will have accessible counters, furniture, handwash and restrooms. The F&B menus and vending machines will feature Braille writing, raised letters, audio and accessible heights.
 Landscaped Areas: There will be ramps and steps with railings to ensure level differences. The areas will also feature anti-skid surfaces, tactile ground surface indicators and accessible seating arrangements.
Landscaped Areas: There will be ramps and steps with railings to ensure level differences. The areas will also feature anti-skid surfaces, tactile ground surface indicators and accessible seating arrangements.
Toilets: There will be accessible unisex as well as ladies/gents washrooms. The unisex toilets will be fully compliant with accessibility standards in terms of doors, fixtures and accessories, grab bars, layout and turning radius, lighting, emergency alarm systems and signage. There will be provision of dedicated restroom cubicles for persons with ambulatory disabilities in gents and ladies washrooms.
Emergency Evacuation: There will be fire exits with ramps, steps and railings; tactile warning blocks; nosing strips; photo-luminescent strips and signage; safe assembly areas (with seating that will be accessible through segregated walkways with kerb ramps and tactile ground surface indicators); visual strobes in all common areas within the towers; directional signage to fire exits and safe assembly areas; and provision of evacuation chairs. Evacuation plans with information in Braille and tactile format will be installed in all common areas.
Miscellaneous Areas: The Visitor Management Centre, bus stop, Smartbox delivery facility and smoking zones will be accessible through ramps/steps, signage, counter heights and available knee space. The vending machines in these areas will feature accessible heights and touchscreens with audio features, etc.
At Candor TechSpace, we will continue making improvements in the infrastructure of our campus to enable universal access for persons with disabilities.